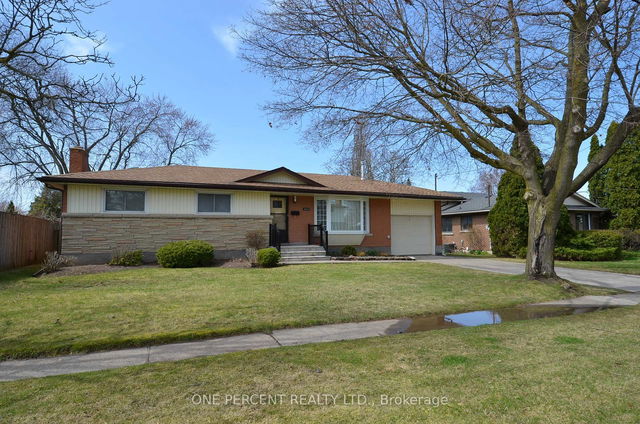Size
-
Lot size
8752 sqft
Street frontage
-
Possession
Immediate
Price per sqft
$541 - $850
Taxes
$3,089 (2024)
Parking Type
-
Style
Backsplit 4
See what's nearby
Description
Welcome to 4213 Briarwood Avenue in Niagara Falls, a fully renovated home offering modern style and functionality. This property features hardwood floors throughout, a brand-new kitchen with updated cabinetry and beautifully renovated bathrooms. With four finished levels, including a walk-up basement and a spacious third level with large windows, this home provides ample living space. The deep 238-foot lot has no rear neighbors, offering privacy and tranquility. Located directly across from a park in a family-friendly neighborhood close to schools and amenities, this home is move-in ready and perfectly situated.
Broker: ROYAL LEPAGE NRC REALTY
MLS®#: X12069456
Property details
Parking:
2
Parking type:
-
Property type:
Semi-Detached
Heating type:
Forced Air
Style:
Backsplit 4
MLS Size:
700-1100 sqft
Lot front:
36 Ft
Lot depth:
238 Ft
Listed on:
Apr 8, 2025
Show all details
Rooms
| Level | Name | Size | Features |
|---|---|---|---|
Second | Bedroom 2 | 10.5 x 9.3 ft | |
Second | Bedroom | 11.5 x 10.0 ft | |
Lower | Bathroom | 7.2 x 5.0 ft |
Show all
Instant estimate:
orto view instant estimate
$31,296
lower than listed pricei
High
$579,481
Mid
$563,604
Low
$552,332







